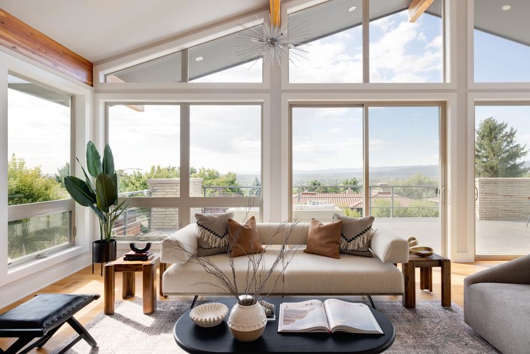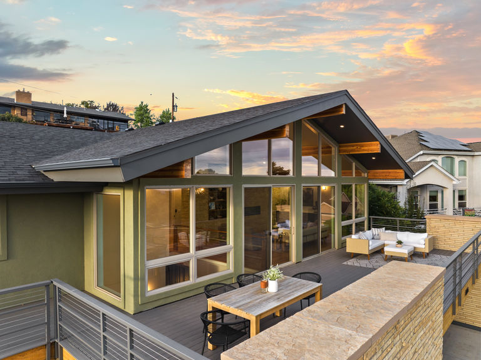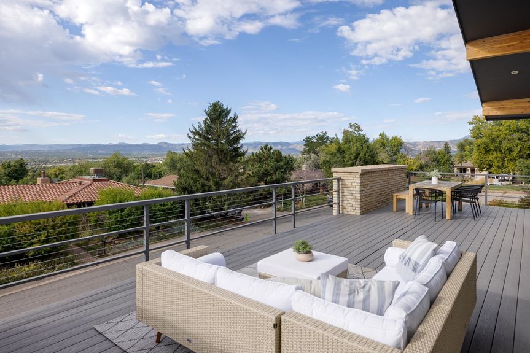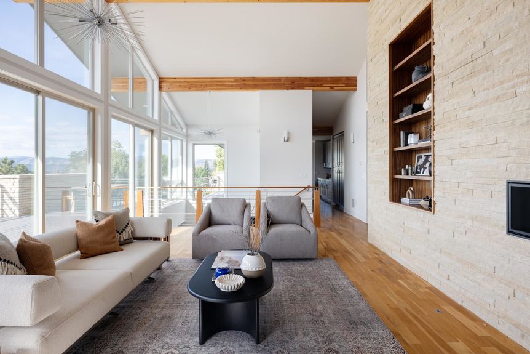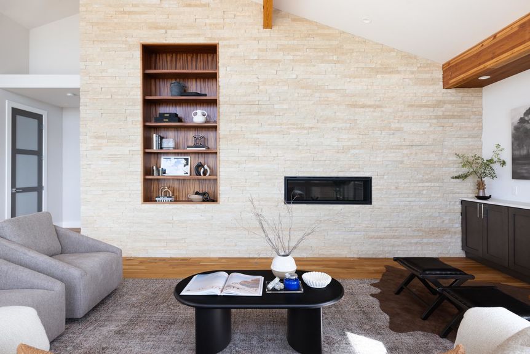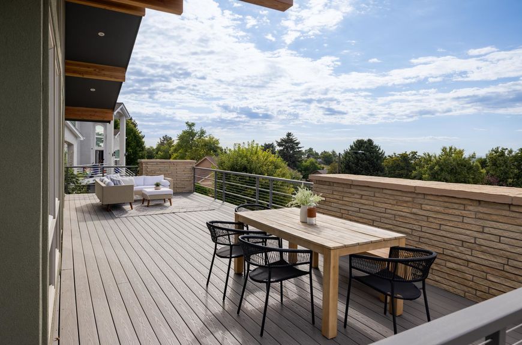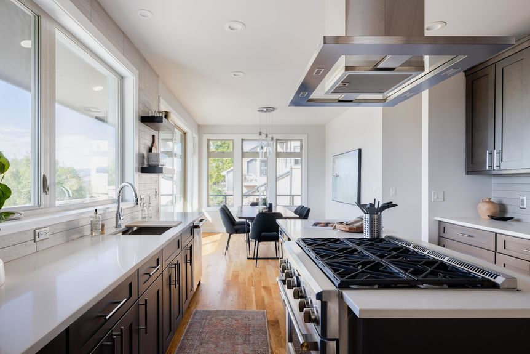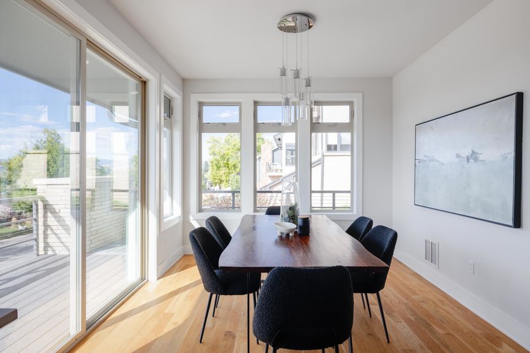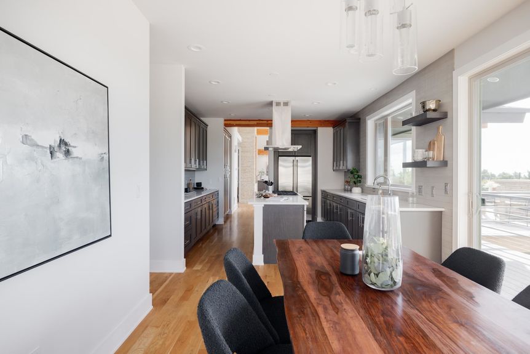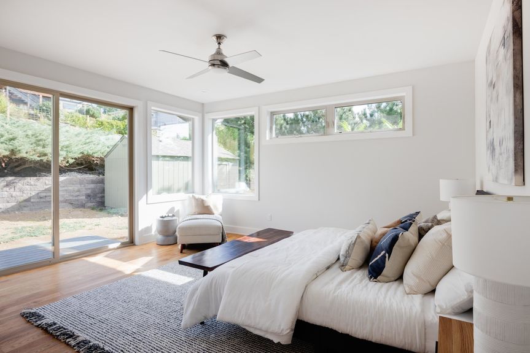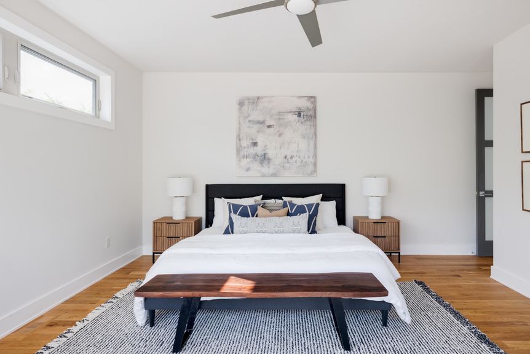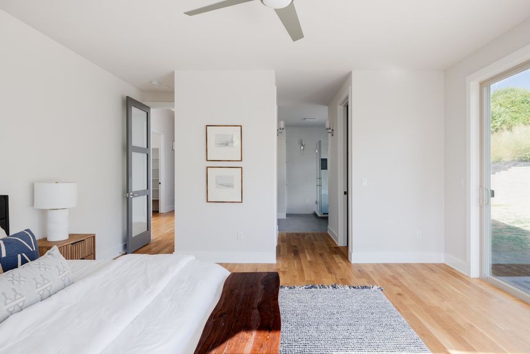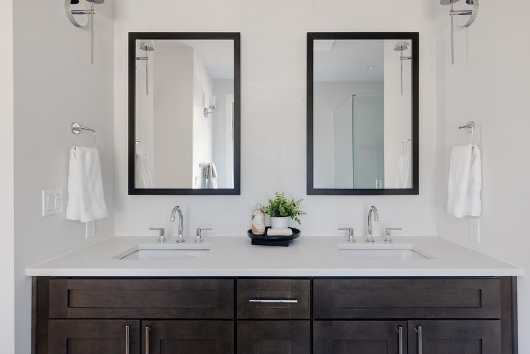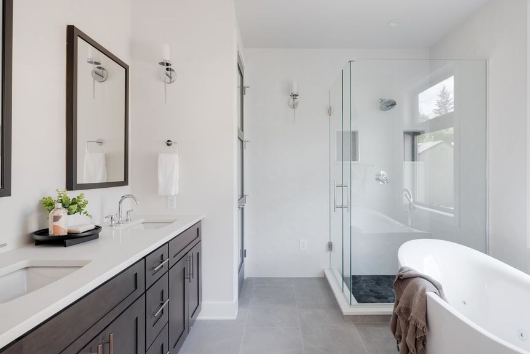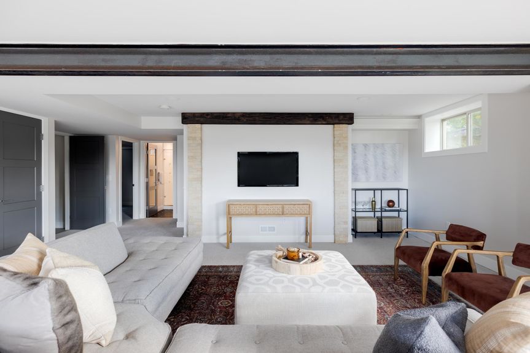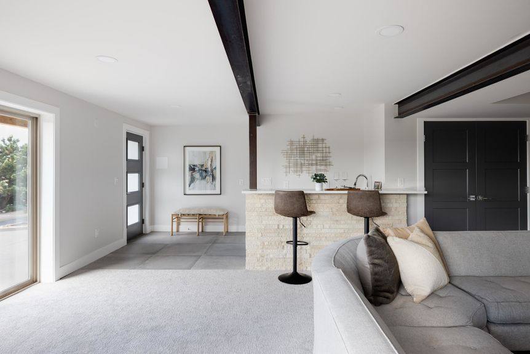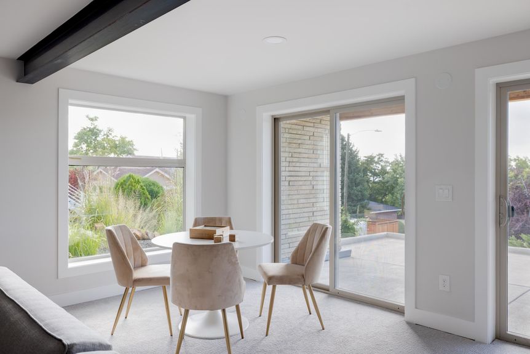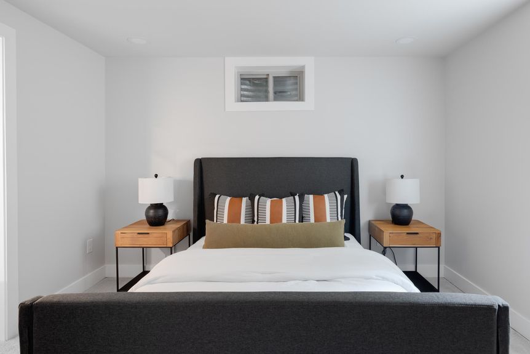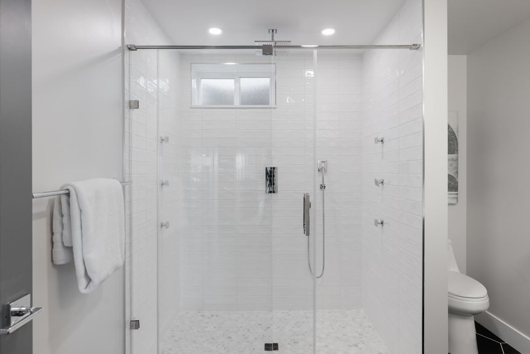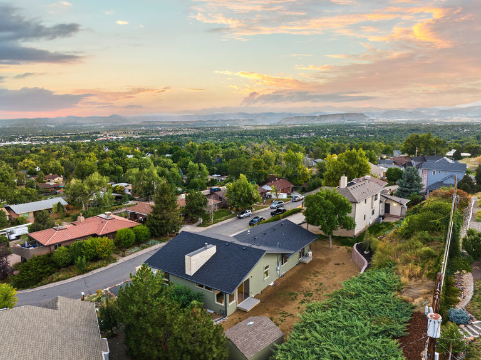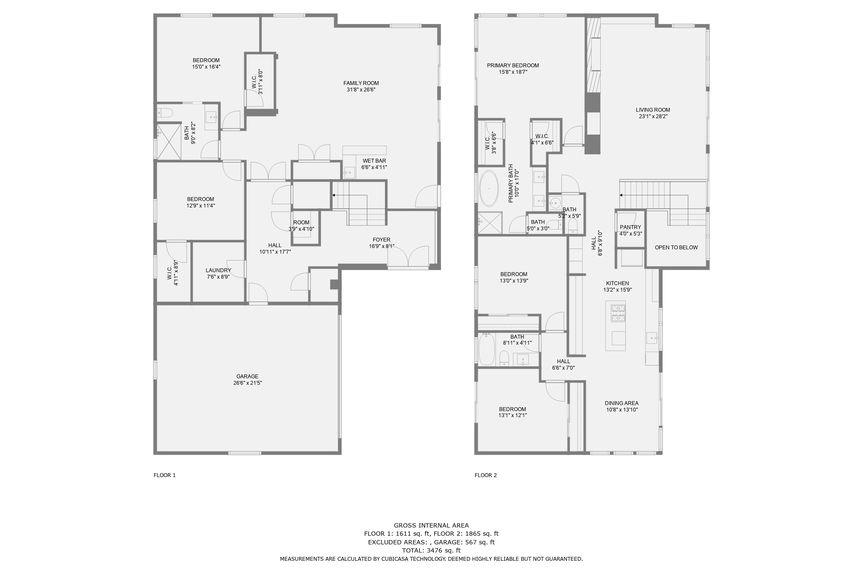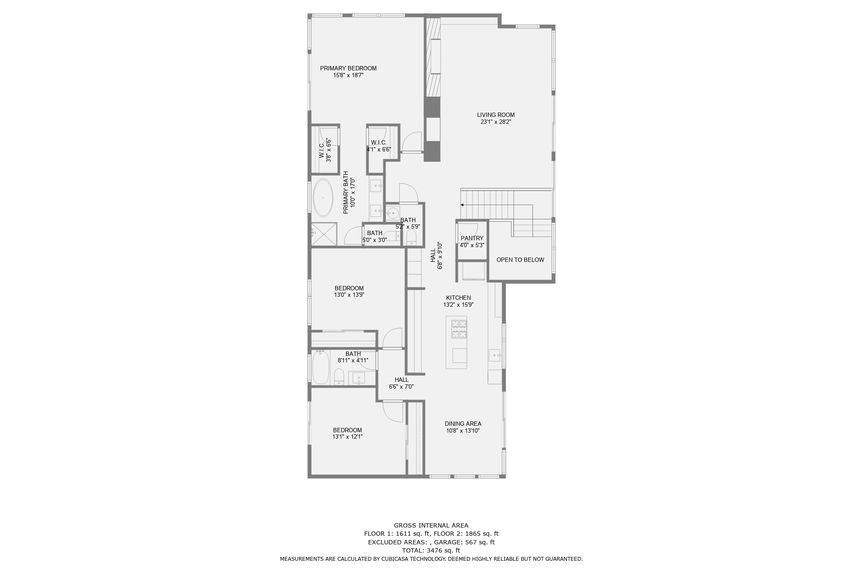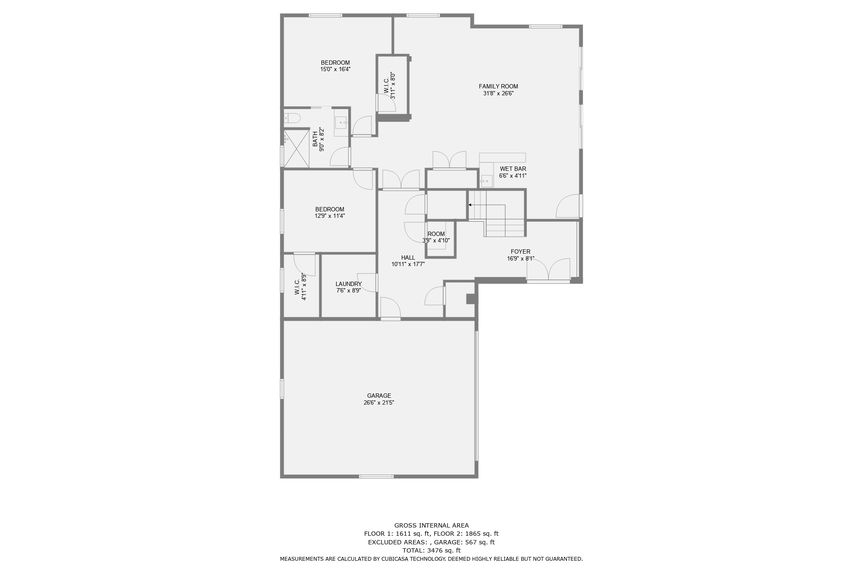Sweeping Vistas Meet Sleek Design
Nestled in Scenic Heights, a neighborhood that truly embodies its name, 6836 Dudley Circle emerges as a beacon of architectural prowess, presenting views unrivaled throughout the Denver Metro Area.
Upon entering, you're met with contemporary tile that seamlessly ushers you to the main level, graced by pristine white oak floors. Expansive windows captivate, showcasing vistas from Denver's iconic skyline to Pikes Peak in Colorado Springs, culminating in the serene foothills to the west.
The kitchen epitomizes modern luxury: GE Monogram appliances sit alongside solid wood cabinets, crowned by shimmering quartz countertops. Mahogany accents in railings and shelving infuse warmth throughout, while an 865 sq ft Trex deck invites tranquil evenings amidst the twinkling stars and city lights.
The primary suite promises serenity, boasting a luxurious 5-piece setting and a jetted tub, emblematic of true relaxation. The walk-out basement, bathed in those same stunning views, features a stylish wet bar and a bath with a multi-spray shower, suggesting possibilities as a lavish independent living area.
Thoughtful design shines through, with provisions for future features like an elevator, potential rooftop deck, and an outdoor kitchen. Sleek three-panel doors integrate seamlessly with the home's modern aesthetic.
While this house brims with contemporary flair, it reverberates with history. It was the hill's inaugural home, and its transformation into today's architectural wonder has been mindful, retaining elements like stones from the original structure, now artfully incorporated into the landscaping. Enhancing its allure, a landscaping concession awaits the new owner, ensuring the exterior's grandeur matches its interior.
6836 Dudley Circle isn't merely a residence—it's where timeless elegance, modern sophistication, and historical legacy converge. Welcome to the epitome of dream homes.
'VIP' Listing Search
Whenever a listing hits the market that matches your criteria you will be immediately notified.

Nearby Listings
Confirm your time
Fill in your details and we will contact you to confirm a time.
Contact Form
6836 Dudley Circle
SEE YOU AT THE OPEN HOUSE!
Join us Sep 30th


